SPA - Beijing
The first 7-star luxury hotel to be built in Beijing was inaugurated during China’s moment of greatest visibility on the world stage: in concomitance with the opening ceremonies of the 2008 Olympics.
Annexed to the Olympic Stadium, the complex was designed by C.Y.Lee & Partners. The overall structure consists of five architectural volumes that evoke the form of a dragon: head, body and tail, being the last one represented by the Pan Gu Plaza Hotel, which offers a panoramic view of the Olympic Forest Park and the Olympic pool. The 22-story hotel includes, among other things, 250 suites, lounges, bars, restaurants, fitness spas, a business center and ballroom.
Studio Bello Dias, charged with designing all the interiors, also coordinated their execution on site with a team selected for the individual expertise of each member.
In just one year, the studio’s new and dynamic approach to design and planning enabled us to meet all the established objectives and deadlines, and to give a coherency to the project as a whole in all its complexity. The studio’s involvement ran from the initial concept phase to the final on-site detailing: partitioning of the interior spaces, executive drawings, finishes, decor, custom furniture design, contract, mock-ups, renderings, graphic program, and so on.
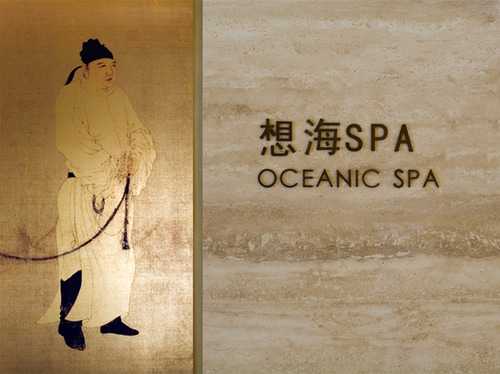
SPA - Beijing
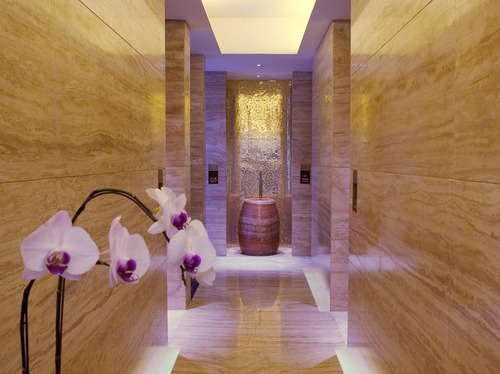
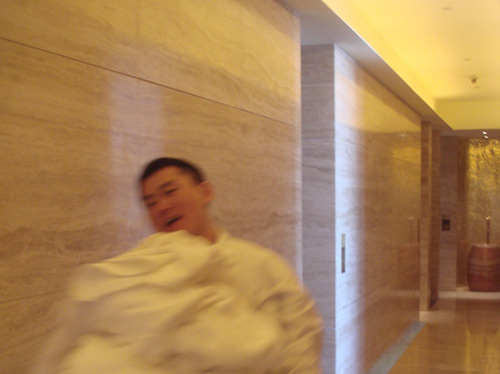
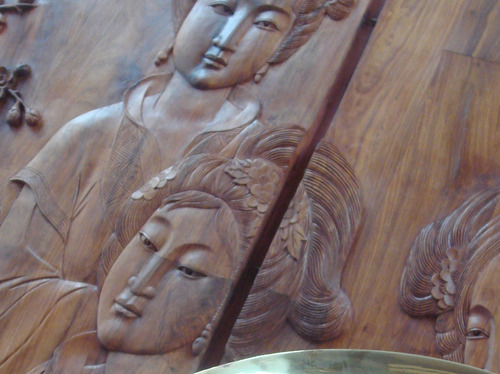
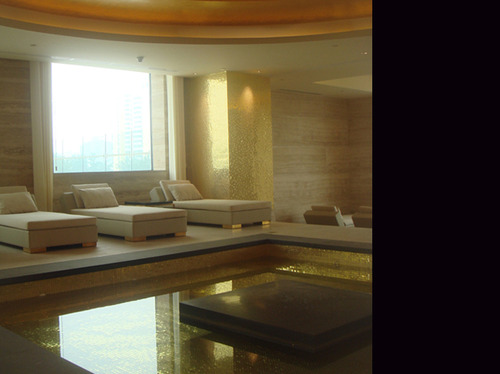
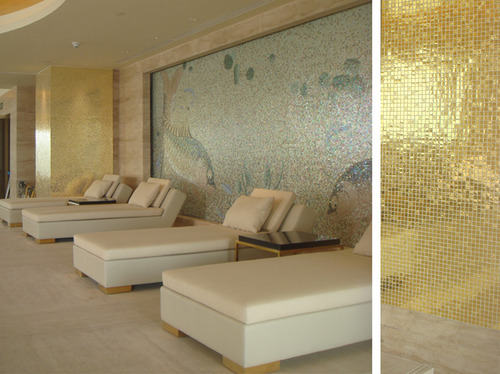
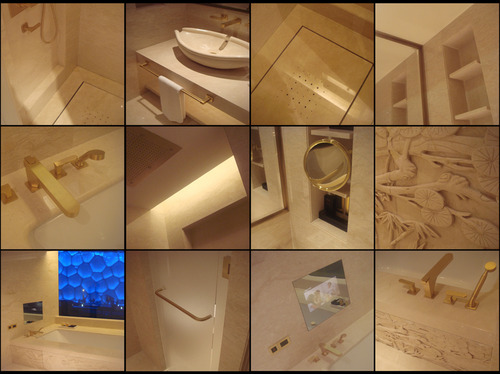
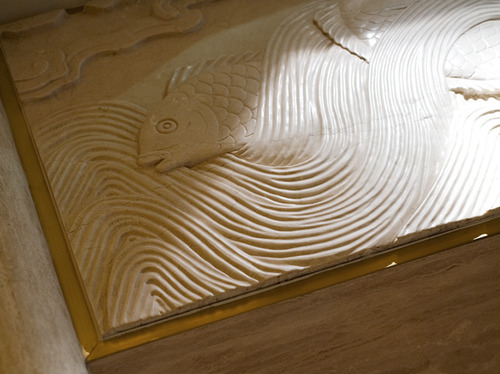
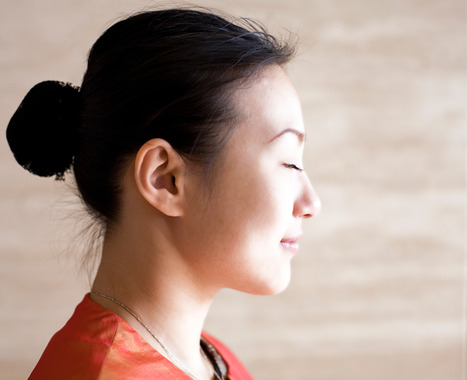
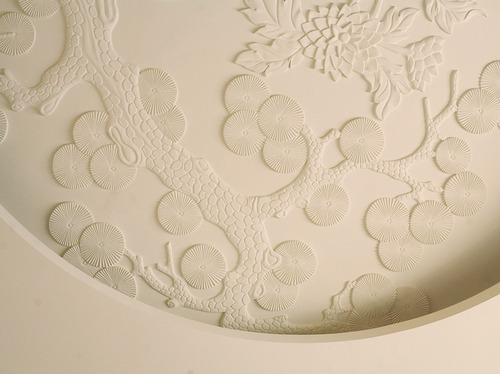
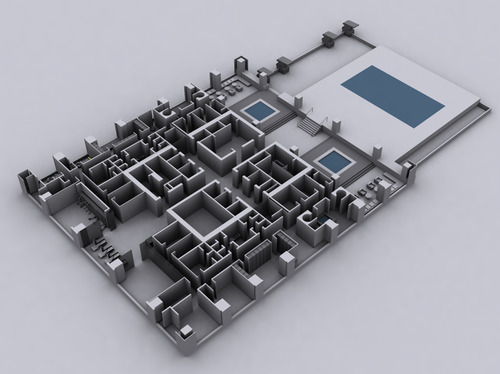
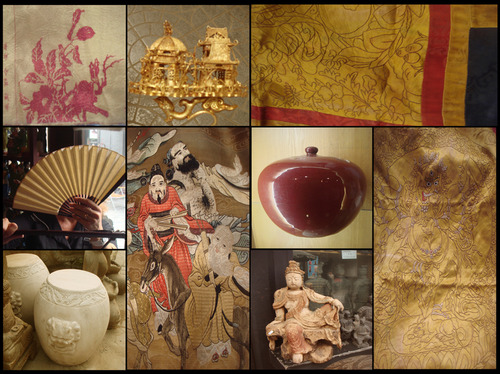
The first 7-star luxury hotel to be built in Beijing was inaugurated during China’s moment of greatest visibility on the world stage: in concomitance with the opening ceremonies of the 2008 Olympics.
Annexed to the Olympic Stadium, the complex was designed by C.Y.Lee & Partners. The overall structure consists of five architectural volumes that evoke the form of a dragon: head, body and tail, being the last one represented by the Pan Gu Plaza Hotel, which offers a panoramic view of the Olympic Forest Park and the Olympic pool. The 22-story hotel includes, among other things, 250 suites, lounges, bars, restaurants, fitness spas, a business center and ballroom.
Studio Bello Dias, charged with designing all the interiors, also coordinated their execution on site with a team selected for the individual expertise of each member.
In just one year, the studio’s new and dynamic approach to design and planning enabled us to meet all the established objectives and deadlines, and to give a coherency to the project as a whole in all its complexity. The studio’s involvement ran from the initial concept phase to the final on-site detailing: partitioning of the interior spaces, executive drawings, finishes, decor, custom furniture design, contract, mock-ups, renderings, graphic program, and so on.
